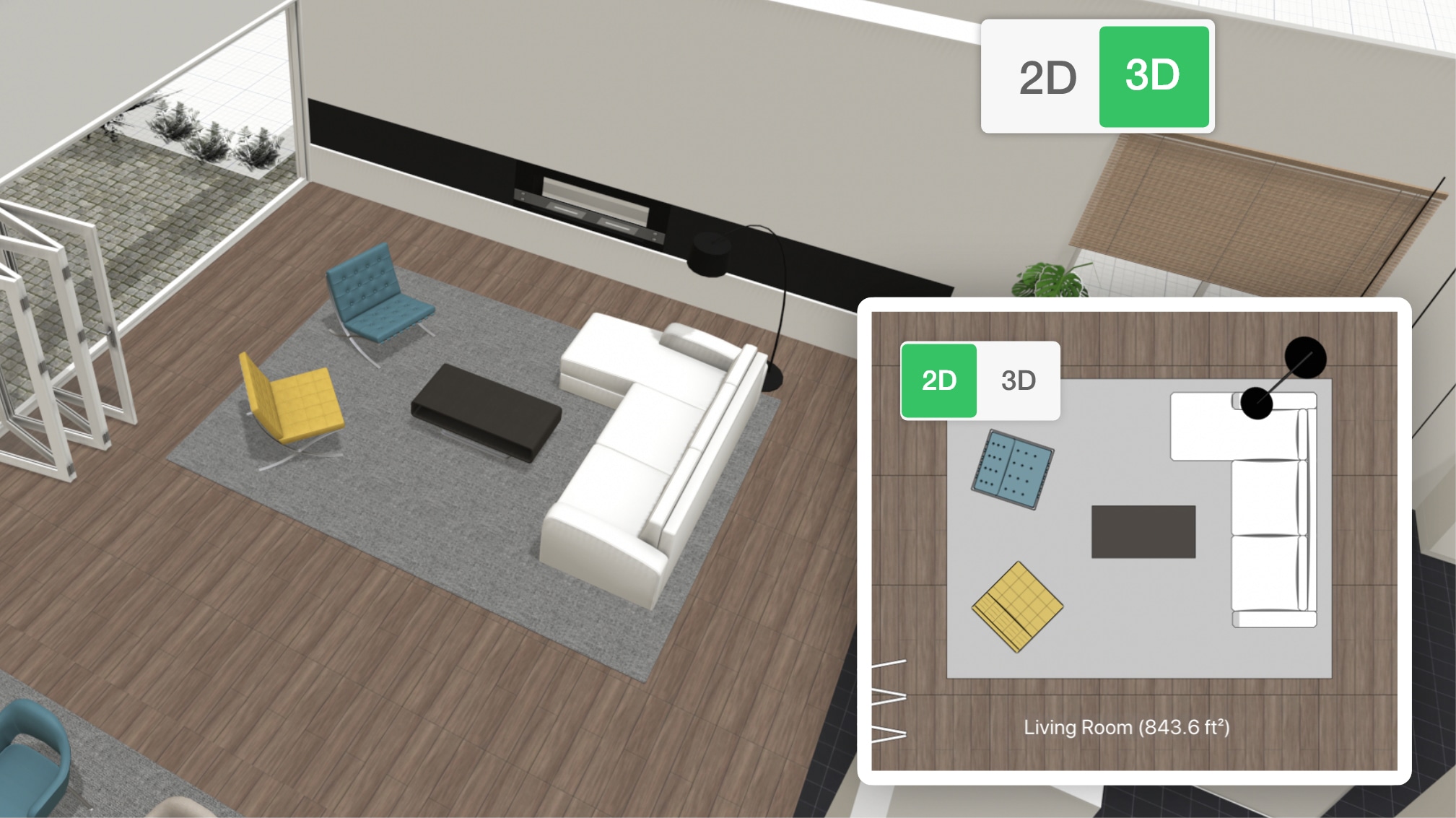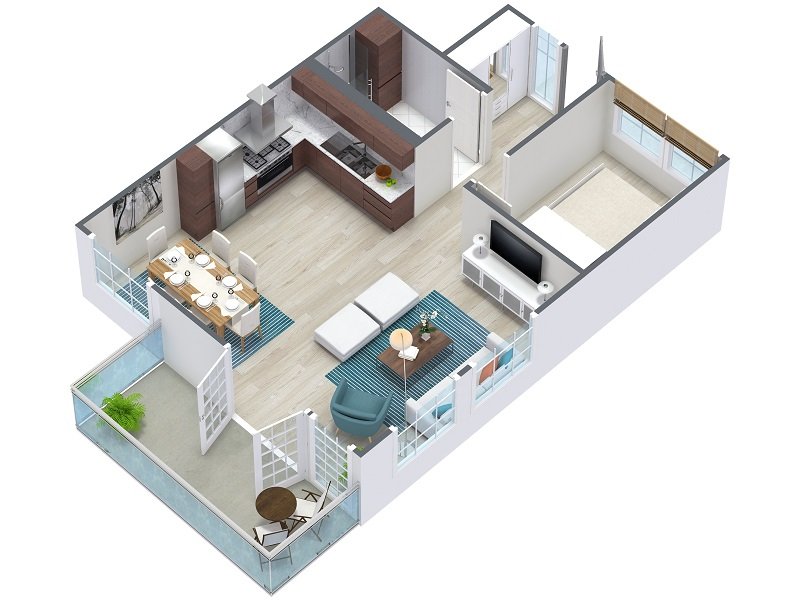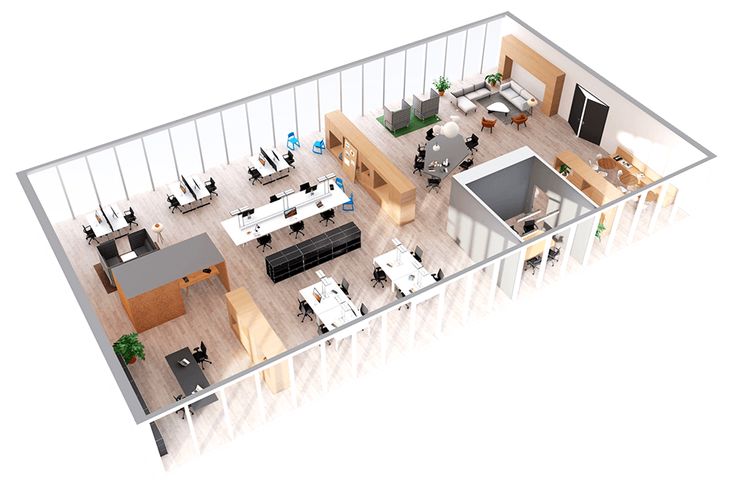More Services

Visualize Your Dream Home : Custom Home Floor Plans in Lucknow
A floor plan is a sketch that depicts the layout of a property or residence from above. The position of doors, lights, entrances, and stairs, as well as permanent components such as bathroom accessories, cabinets accented with brass hardware, and appliances, is often depicted on floor plans. Home Floor Plans are often designed to scale and include information such as room kinds, room sizes, and boundary lengths. They may also include furniture layouts and outdoor spaces.
Why Are Floor Plans Necessary?
According to Architectural research, 81% of house buyers are so much more likely to look at a home if the offering contains a floor plan that they like.
Expert Floor Plan Design : Bringing Your Dream Home to Life
Floor plan design are a critical component of advertising for real estate, as well as home construction, home decor, and architecture initiatives. Floor plans depict the interaction between areas and rooms, the layout of furniture, and the flow of a property.

Floor Plans in 2D
A two-dimensional floor plan is a diagram that depicts the arrangement of a space from above, including the walls and rooms. The floor plan is 2D since it is a "flat" drawing with no perspective or depth. A sketch, blueprint, or computerized drawing can all be used to create a 2D floor plan to help you get an idea of what the future can look like.
Floor Plans in 3D
A 3D floor plan is a schematic that depicts the layout of a house or property in three dimensions. The 3D floor plan will show both perspective and height. A 3D Floor Plan, as opposed to a 2D Floor Plan, has more features and makes it easier to understand the area.
ID offers Floor Plans for :
- Floor Plans for Real Estate
- Floor Plans for Office Planning
- Floor Plans for Interior Design
- Floor Plans for Residential Building \ Flat
Transform Your Home : Professional Floor Plan Services in Lucknow
Floor Plans by ID is a comprehensive tool that allows users to create and customize floor plans for various purposes such as home renovation, interior design, and real estate marketing. With its user-friendly interface and advanced features, it is an ideal solution for anyone looking to visualize their space in a 2D or 3D format.






