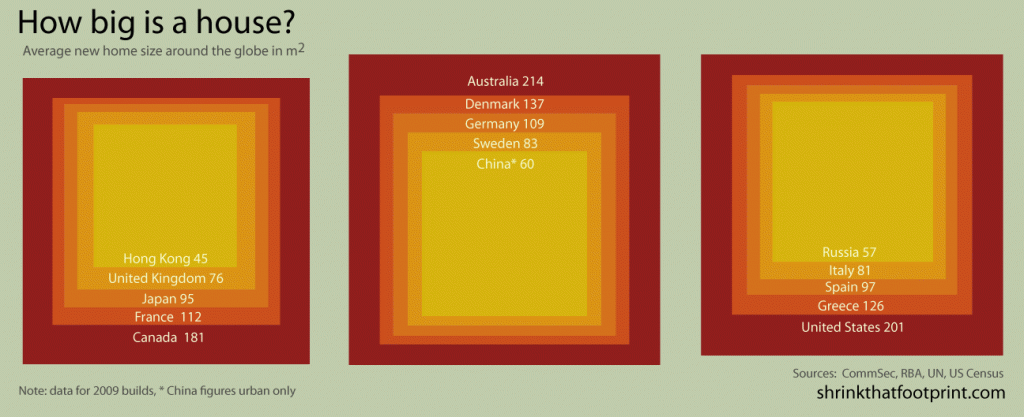More Services

What exactly is interior design space planning?
Space planning is a crucial aspect of the interior creative process since it outlines the process of identifying the purpose, functional needs, and basic layout of individual rooms in a house or business facility.
Space planning is an important part of the decorative design process. You risk generating a concept that is not ideal and does not function effectively for your customer if you do not arrange your area properly. The first step toward a great design work is defining the function of the area being developed. It is your responsibility as a professional to ask all the proper questions and get all the required information in order to design out a practical area that meets your client's expectations. Your thorough study, together with fundamental design concepts, will assist you in creating a well-balanced, readily navigated, and visually appealing area.
Whether you're just starting out as an interior designer or a seasoned pro, you've probably realized that, while every job is unique, there are certain basic rules that apply to all conceptual design. These concepts are vital because they assist you in making critical judgments regarding project aspects ranging from the highest possible level to the tiniest detail.
Transform Your Space into a Beautiful Oasis with the Best Space Designers in Lucknow
Among the most crucial talents to develop during your career is space planning. Knowing how to lead a customer from the initial meeting to a good project conclusion can help you develop your business and gain greater joy from your work. With ID space designers in lucknow we got you covered.
What is the significance of space planning in good interior design?
Experience the Perfect Fusion of Style and Functionality with Top Interior Designers in Lucknow
Projects or whole houses and buildings might lack a logical sense of shape and purpose that makes them appealing and functional if proper space planning is not used. Functional rooms may require excessive decoration, which is a typical mistake in the absence of good space design.
These errors might be visible or subtle, gradually lowering a client's satisfaction in their environment since it is not best for what they want or makes ordinary activities more challenging. While the difficulties tackled by space planning may appear clear, overlooking that element of the process might be an easy mistake.
Space planning by the best interior designers in Lucknow will assist interior designers in making and explaining decisions that may not be intuitive otherwise, especially to customers. These decisions might include items such as the following:
- Lighting fixtures, location, and brightness
- Furniture placement and arrangement
- Material options - Tile vs. carpet in a particular surface
- You'll be far more sure that the ultimate product actually satisfies client demands today and in the future if those decisions are driven by thoughtful and purposeful space planning.
1. Function and Zoning
Arguably the most important among space allocation considerations is a functional analysis of the space. The functional use of the space can be graphically illustrated.
Typically, homes have four zones: social zones; work zones (kitchen, utility, office); private zones (bedrooms, bathrooms); and storage zones (cupboards, closets and cabinets). There are normally functional interrelationships between zones – certain zones have an adjacency relationship to one another – a kitchen is traditionally sited close to the dining area and bedrooms are typically grouped around a shared bathroom. Other zones may overlap – the kitchen-diner or ‘great room’ is an increasingly popular feature of modern homes. The space-planning process recognises which areas and functions are to be interrelated; that is to say, in a well-designed space, activities should flow smoothly and effectively from one zoned area into another.

2. Dimensions and Shape of the Space
The research phase of the Design Process involves ascertaining the adequate floor space for each activity area within the building. Generally, around 80 per cent of the available area is allocated to living space, 10 per cent for passage and 10 per cent for storage (Nielson et al, p.104). With the aim of creating good designs for comfortable interior living, the sizes, shapes and spatial arrangement of the interior spaces should determine the exterior shape of the building, although in reality the desired style and proportions of the exterior may constrain the interior shapes or sizes.

3. Site, Orientation and Climate
The size and shape of the space may be determined by constraints of the site, such as the size of the building plot, the slope of the site, the location of nearby buildings or the style of neighbouring architecture.
The orientation of the site (the direction the plot faces) will influence the fenestration and good design will take full advantage of the solar aspects (the direction of sunshine).
Planning for climate is an important consideration of design. Homes in Finland will have different planning from those in California, for example, because houses in colder climes are designed to provide protection from winter cold and residences in hotter climes must provide respite from the heat from the sun.
4. Stretching Space
- Open-plans with few structural walls
- Use of half-walls or transparent walls
- Extensive use of windows and glass in doors
- Vertical space, accomplished with vaulted ceilings, 1.5-storey ceilings or skylights
5. Permanent Fixtures
Rooms that contain built-in fixtures require particularly careful planning. Permanent fixtures are treated as structural components, specified by the architect or designer, and included on the floor plan. Kitchens, bathrooms and laundry rooms contain permanent fixtures and other rooms may also contain built-in cabinetry.

